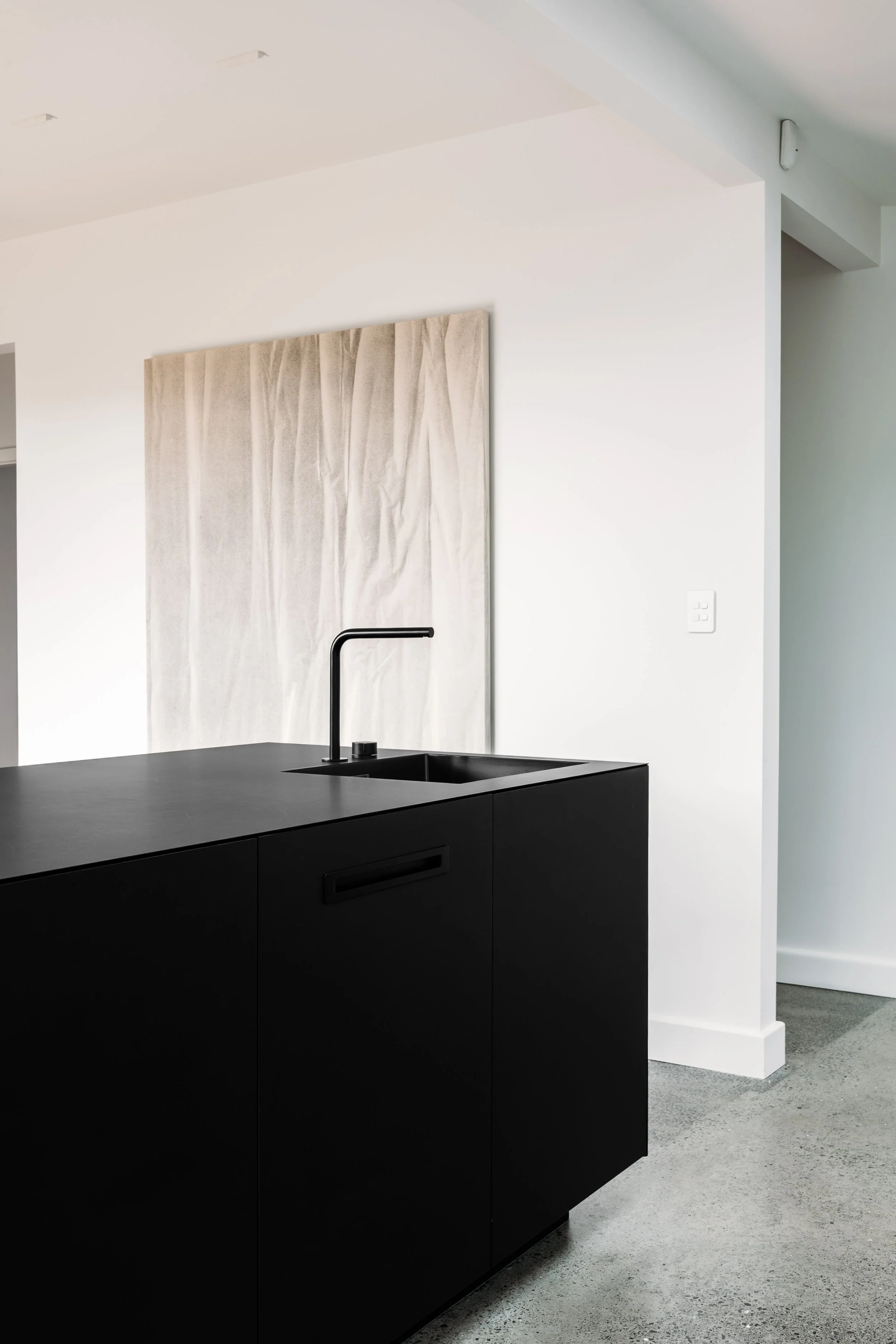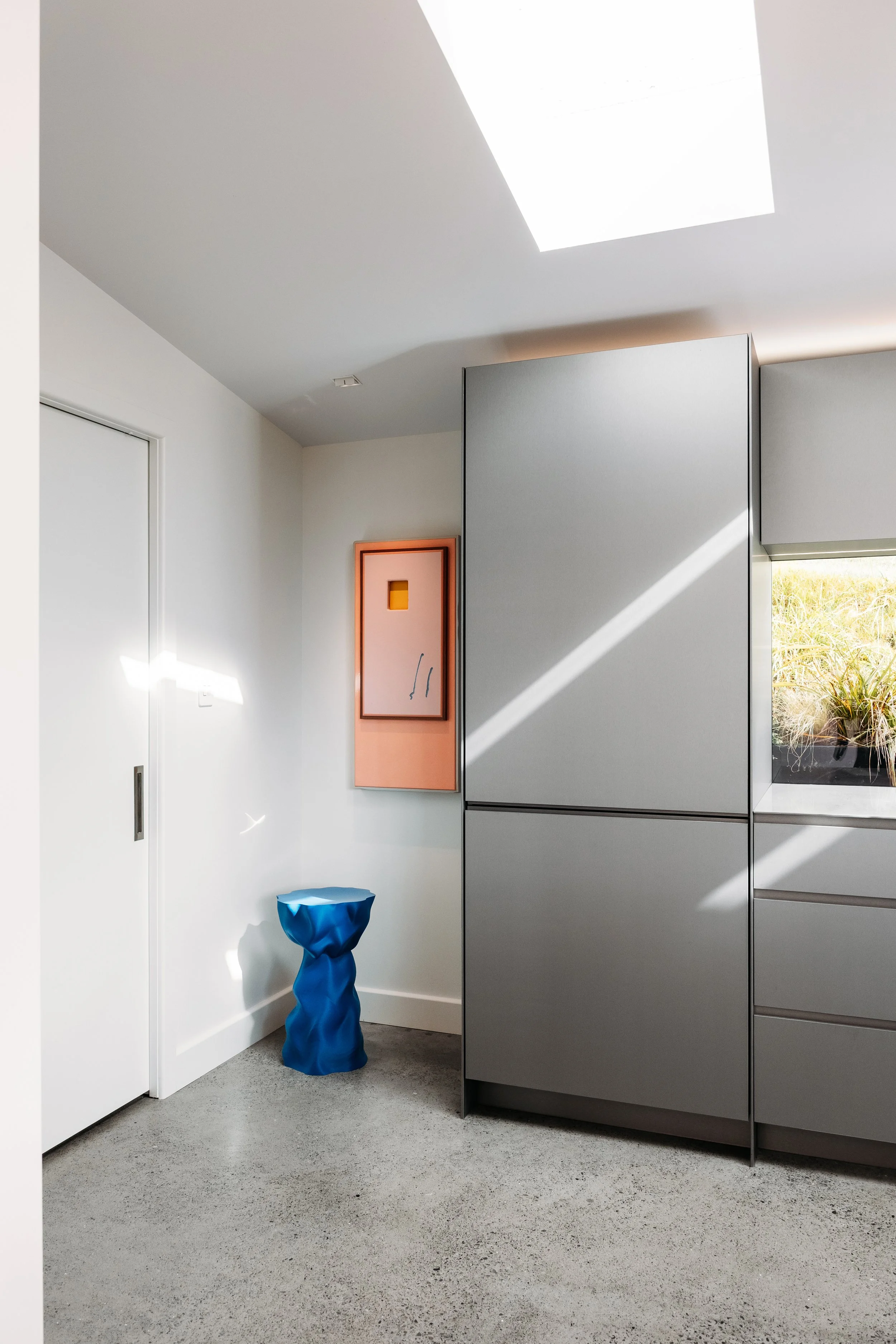Anne Street Kitchen
STYLE
Anne Street - Kitchen Design
PROJECT SCOPE
To create a beautifully understated, yet refined kitchen that perfectly compliments the contemporary artwork of a photographic artist and his young, growing family.
YEAR
2025
LOCATION
Wadestown, Wellington
This kitchen design exemplifies the pinnacle of sophisticated craftsmanship and restrained elegance. Meticulously crafted, the space seamlessly combines effortless style with practicality, creating an environment that is both beautiful and functional for a vibrant, young family.
Innovative features include durable, wipeable, seamless surfaces that resist fingerprints and ensure easy maintenance, alongside a thoughtfully integrated window seat that offers a quiet retreat for relaxation or gatherings. The design harmonises form and function, emphasizing the importance of a space that is as inviting as it is efficient.
A crisp, gallery-inspired white backdrop provides a clean, timeless aesthetic, serving as a refined canvas for a striking, fully-formed black island that anchors the space with bold visual appeal. Along the back wall, brushed metallic cabinetry acts as a picture frame to the exterior view, and elevates the monochrome palette.
The overall design is intentionally minimalistic, allowing the owner’s contemporary artwork to become the focal point. The neutral color palette creates a versatile backdrop, enabling art to be swapped and reimagined without disrupting the cohesive aesthetic.
Every detail, from the carefully considered appliance placement to generous storage solutions, has been engineered with longevity and ease of use in mind. This thoughtfully designed kitchen is poised to serve as a stylish, functional heart of the home for years to come, perfectly suited to accommodate the evolving needs of a growing family.










