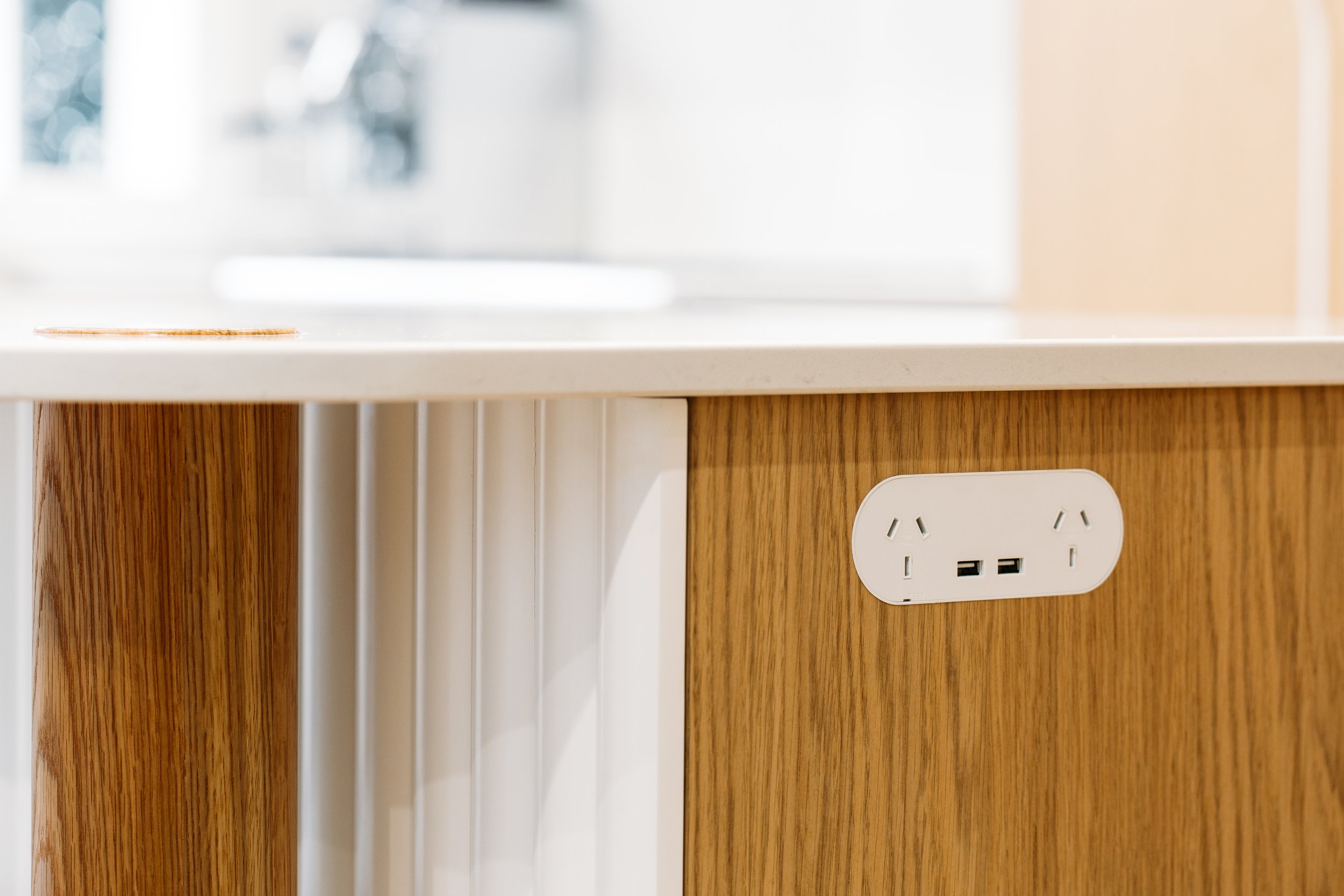Cornford Renovation
STYLE
Karori Cottage - Renovation
PROJECT SCOPE
To renovate and re-design the living area back extension on an early 20th century Karori cottage, to suit a growing family.
YEAR
2022
LOCATION
Karori, Wellington
A growing family put the call out for a re-designed living space that maximised a small footprint in both style and functionality.
We re-designed the entire back-end of this early 20th century cottage, to create a harmonious, contemporary living space for a growing family.
We chose a warm, neutral palette with touches of green, blue and gold to make an inviting space that is a joy to spend time in.
The kitchen features classic materials of oak and marble, with the playful addition of fluted paneling on the island bench for interest.
Feature handles on the pantry doors delight the senses, and a beautifully lit open bar unit is integrated to the kitchen cabinetry to become a feature of its own.
Beautiful art pieces created the link for accent cushions on a plush, custom designed sofa, while a custom designed entertainment and shelving unit showcases our clients personality and style.
Large french doors open up to the garden in summer, or can be closed off with the luscious window treatments for a cosy haven in winter-time.









