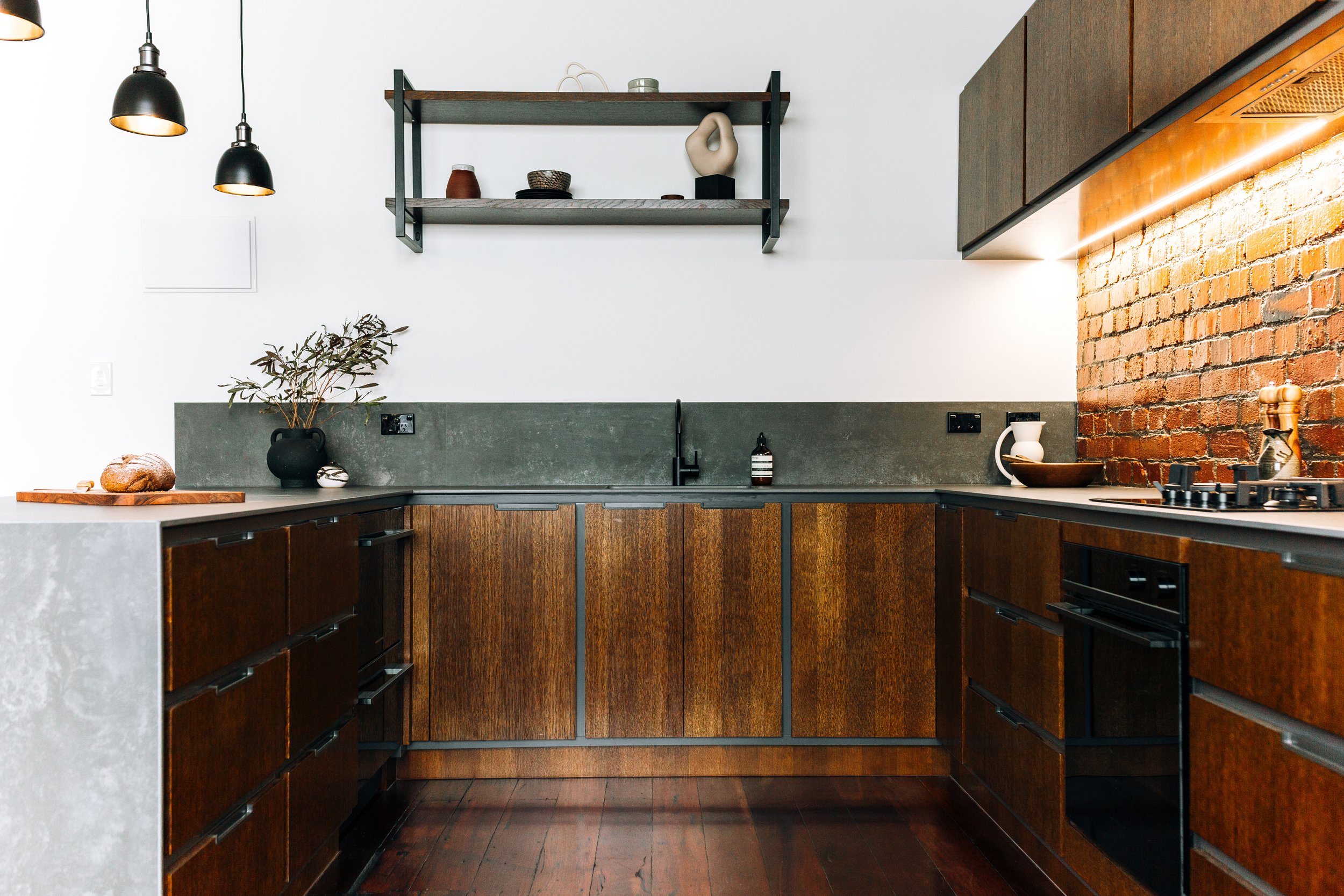Egmont Street kitchen
STYLE
Character Apartment kitchen
PROJECT SCOPE
Custom designed kitchen for an historic inner city apartment in Wellington, infused with personality and a nod to the heritage of the building and surrounds.
YEAR
2021
LOCATION
Te Aro, Wellington
Built in the early 1900s, this warehouse turned apartment building has undergone significant earthquake Strengthening, offering a total blank canvas & exciting opportunity to create a truly bespoke kitchen for this deserving inner city pad
We embraced the industrial loft style of the building with it’s exposed brick walls and heavy structural steel cross-beams to inspire this kitchen re-design.
The layout of key appliances was re-worked, and the kitchen opened up to create a unified entertainer’s space in the heart of this studio apartment.
We selected dark stained oak cabinetry with highly functional ceramic bench tops for a sleek, yet extremely practical application.
Black, powder-coated steel handles and shelving detail link through to the apartment’s structural elements, finished off with lighting to highlight the beauty of the inherent materials in our palette.








